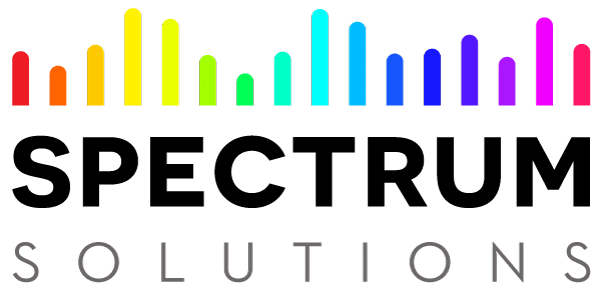AutoCAD Software Training
Work with the AutoCAD platform elements and design plants of any size and complexity. Create or integrate models, check, and assess structures for integrity and functionality, select and change the materials for construction, add or remove extensions, annotate the materials, etc.
With AutoCAD training, you can learn:
- Computer-aided software drafting
- 2D and 3D computer-aided design
- 2D and 3D computer-aided documentation
- Automated processes
- How a simulated design will perform in the real world
- Blueprints
- Architectural drawings
- Drafting symbols
- Floor plans
- Layers
- Text
- Dimensions
- Plotting
Current Courses Offered
AutoCAD 2021 Essentials – Click Here to Read Course Outline
Course Duration: 3 Days
Price: $800
AutoCAD 2021 Advanced – Click Here to Read Course Outline
Course Duration: 3 Days
Price: $800
AutoCAD 2021 3D Drawing and Modeling – Click Here to Read Course Outline
Course Duration: 3 Days
Price: $800
AutoCAD Plant 3D Training
AutoCAD Plant 3D brings modern 3D design to plant designers and engineers. Learn to generate and share isometrics, orthographic, and materials reports. Our AutoCAD Plant 3D training is designed to give you a solid understanding of AutoCAD Plant 3D features and capabilities from the basics through advanced components.
Learn how to use the piping and plant design tools quickly and effectively for AutoCAD Plant 3D, as well as labeling instruments, linking P&IDs and proper drawing techniques. Also learn best practices in data input for equipment, valves, and instruments to ensure error-free work. During training, learn how to use Specification-driven design and standard parts catalogs to streamline the placement of piping, equipment, and support structures. Integrated AutoCAD P&ID software functionality enables you to create and edit P&IDs and reconcile underlying data with the 3D model.
AutoCAD Plant 3D: P&ID Drafting Course Outline – Click Here to Read Course Outline
Course Duration: 1 Day
Price: $300
AutoCAD Plant 3D: 3D Design and Drafting – Click Here to Read Course Outline
Course Duration: 4 Days
Price: $1,150
CADWorx Plant Training
CADWorx Plant is a leader in the file-based plant design software arena. Originally released in the early 2000’s CADWorx has become an industry leader for its ease of use and low overhead for project development. Beginning in 2013 the next generation of CADWorx Plant has taken on new advancements making the tool even more powerful today than ever before.
Spectrum provides CADWorx Plant training and subsequent modules to CADWorx. However, training for the CADWorx Design suite is done only by using client provided CADWorx licensing at the clients place of business. Spectrum does not provide CADWorx training at our offices unless the student provides their own licensing.
CADWorx Plant: 3D Design and Drafting
Course Duration: 4 Days
Pricing: Call to discuss
Contact Us Today
For more information about our AutoCAD Software training courses or to discuss your unique requirements, please contact us by phone at 713-936-3623 or complete the form on this page. We look forward to hearing from you.


Request a Call
We would be glad to chat for a few minutes or schedule a demo. Request by submitting form below.
"*" indicates required fields

